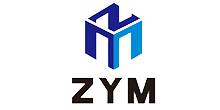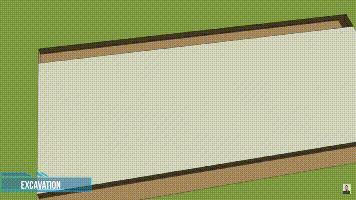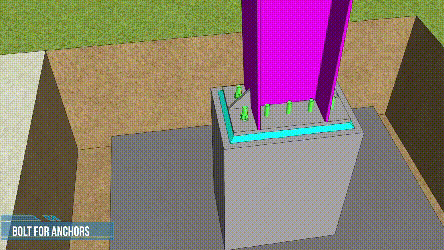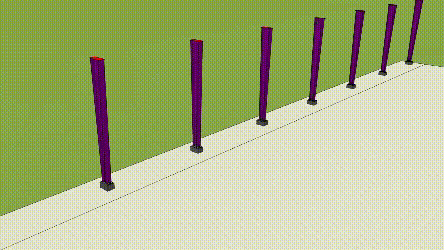Design and Construction of Steel Structure Factory Buildings
1. Names of vertical wall components: rigid frame column, additional column, wall beam, inter column support, horizontal support, door and window frame column, diagonal brace, corner brace, crane beam bracket, canopy, profiled steel plate enclosure wall, etc
2. Names of components on the mountain wall: wind resistant columns, wall beams, inter column supports, horizontal supports, door and window frame columns, diagonal braces, corner braces, profiled steel plate retaining walls, etc
3. Name of roof components: rigid frame beam, purlin, tie rod, horizontal support, vertical support, cross support, corner support, parapet keel, gutter, roof panel, daylighting board, ventilation pipe, etc
Construction sequence
1. Construction setting out → foundation excavation → foundation bearing platform and column pier reinforcement binding
2. Pouring and compacting foundation concrete → embedding bolts in column pier concrete
3. Lifting the rigid frame column → positioning and leveling the column base → fixing with double nuts → welding the rib plate for fixation → secondary pouring of micro expansion concrete to fill the base
4. Install inter column support
5. High strength bolt fixation
6. Installation of rigid frame beams, beam column splicing, and beam beam splicing;
7. Splicing of other half span beams;
8. Purlin brackets and cross tie bars on beams
9. Purlin welding
10. Installation of corner braces and roof panels, installation of wall enclosure panels, completed
#steel structure building warehouse
#small prefab warehouse building
#prefabricated warehouse workshop building
Read More
For further information feel free to contact us
Email:sales@zyminfra.com
Tel/Whatapp:0086-18561962040







