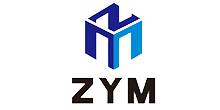Home / All / Steel Structure Warehouse /
Iraq Saudi Saudi Arabia high rise commercial Prefabricated Steel Structure Building For Workshop warehouse office hotel hospital
Categories
- Steel Structure Warehouse
- Steel Structure Workshop
- Poultry Steel Structure
- Multi-storey Steel Structure
- School Steel Building
- Hospital Steel Structure
- Hotel Steel Building
- Stadium Steel Structure
- Airport Steel Structure
- Train Station Steel Structure
- Light Steel Villa
- Membrane Structure
- Steel Structure Buildings
Iraq Saudi Saudi Arabia high rise commercial Prefabricated Steel Structure Building For Workshop warehouse office hotel hospital
| Categories | Steel Structure Warehouse |
|---|---|
| Brand | ZYM steel structure building Manufacturer |
| application | steel structure hospital in Iraq |
| key word | steel structure building hospital |
| manufacture | China steel structure factory |
| steel | China steel structure Q355 |
| installation | China engineer steel structure installation |
| floors | 4 layers steel structure hospital |
| high rise | High rise steel structure building with elevator |
| production time | 30 days |
| steel structure design | free 3D steel structure design |
| software | 3D steel structure frame,tekla,CAD |
| steel structure Project located | IRAQ |
| Unit Price | US $ 30 / square meter |
| FOB port | Qingdao/Shanghai/Tianjin |
| Terms of Payment | L/C, D/A, T/T |
| Update Time | Apr 19,2025 |
Detail Information







Iraq Saudi Saudi Arabia high rise commercial Prefabricated Steel Structure Building For Workshop warehouse office hotel hospital
All the steel structure frame were designed according to clients' site environment:
Wind speed: 30m/s
Earthquack level: 6 Level
Second floor and third floor: 200kg/sqm




This building is a steel structure hospital project in IRAQ.
We make the design ,production,installation to client ,we not only make the production,but also send an steel structure installation engineer to guide.



In order to minimize the cost of customers, we chose color steel plate for wall panel and roof panel
However, because the place where the customer is located is a desert place, we choose the epoxy zinc-rich paint
for steel structure. There is no galvanized steel structure,because the galvanized steel structure is too expensive, and the customer's plant project is not at the seaside, so there is no need to increase the cost of
the customer.Although the customer requirements are not high, all steel components are thoroughly tested
by the factory.
The welded welds are very flat and the film thickness is completely up to the customer's anti-corrosion
requirements.We can make the most expensive steel structure, but we only provide the right one for the
customer.
steel structure buildings
steel workshop
Read More
ZYM After-Sale Service , we will still provide the service after the steel structure installation.
For further information feel free to contact us
Related Products
subscription
Company
Categories
- Steel Structure Warehouse
- Steel Structure Workshop
- Poultry Steel Structure
- Multi-storey Steel Structure
- School Steel Building
- Hospital Steel Structure
- Hotel Steel Building
- Stadium Steel Structure
- Airport Steel Structure
- Train Station Steel Structure
- Light Steel Villa
- Membrane Structure
- Steel Structure Buildings
Mobile Web













