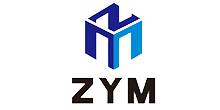- Steel Structure Warehouse
- Steel Structure Workshop
- Poultry Steel Structure
- Multi-storey Steel Structure
- School Steel Building
- Hospital Steel Structure
- Hotel Steel Building
- Stadium Steel Structure
- Airport Steel Structure
- Train Station Steel Structure
- Light Steel Villa
- Membrane Structure
- Steel Structure Buildings
steel structure prefabricated workshop

| Categories | Steel Structure Buildings |
|---|---|
| Brand | ZYM steel structure building Manufacturer |
| Model | ZYM1 |
| Name | Indonesia steel structure warehouse workshop |
| Key word | Indonesia steel structure workshop with office |
| Design | 3D max,CAD for steel structure frame |
| Material | Q235,Q345B,SS400 steel structure |
| Foof | Galvanized color sheet or sandwich panel |
| Wall | Galvanized sheet for steel structure workshop |
| Place of project | Indonesia steel structure workshop and warehouse |
| Delivery time | 30 days after steel structure drawing confirmation |
| Package | Steel structure frame pallet for 40HQ container |
| Application | workshop,warehouse,office,commercial bulding,shop |
| FOB port | Qingdao Guangdong Shanghai |
| Terms of Payment | L/C, D/A, Western Union, T/T |
| Update Time | Apr 27,2025 |
Zheng Yuanming Construction Engineering Co., Ltd. specializes in the design and manufacturing of gable frame steel structure warehouse,prefabricated steel structure workshops,China steel workshop,prefabricated storage building,light metal structure workshop,building a steel structure house,steel structure brick workshop,steel workshop .Thecompany is manufacturing its own sandwich panels, steelstructures, window and doors, and various kinds of building& decorative materials. More than 20 Years of buildingprefabrication experiences, advanced technical knowledgeand strict quality controls have put the company in theforefront as one of the most trusted firms in the industry.All of our products comply with international quality standards and clients come from a variety of different markets throughout the world.such as Chile etc
| Product name |
steel structure prefabricated workshop |
|---|---|
| Brand Name |
ZYM |
| Model Number |
STEEL - 01 |
| Material |
like steel pillar,Alloy structural steel,steel truss etc |
| Brand |
ZYM steel structure prefabricated workshop Manufacturer |
| Tolerance |
±1% |
| Keyword |
prefabricated steel structure workshops,steel structure of the building,portal frame steel structure workshop metal roof,famous steel structure building |
| Material |
Q235,Q345B,SS400 steel structure |
| Delivery time |
30 days after steel structure drawing confirmation |
| Certificate |
PHI,TUV,BV,CE etc. |
| Package |
Steel structure frame pallet for 40HQ container |
| Application |
house steel structure building,multi story steel structure warehouse,steel frame structure building |
| Processing Service |
Bending, Welding, Decoiling, Cutting, Punching |
| FOB port |
Qingdao Guangdong Shanghai |
| Terms of Payment |
L/C, D/A, Western Union, T/T |
| FOB port |
Qingdao Guangdong Shanghai |
| Processing Service |
Bending, Welding, Cutting, Punching, Pre-assembling, Painting |
| Project Solution Capability |
graphic design, 3D model design, total solution for projects |
| Main Materials |
light steel construction |
| Color |
Request, colorful |
| Design Style |
Modern |
| Characteristics |
Safe foundation, anti-seismic and windproof |
| Sales country |
Costa Rica,Antarctica,Northern Mariana Islands,Morocco,Vietnam |
Prefabricated workshop
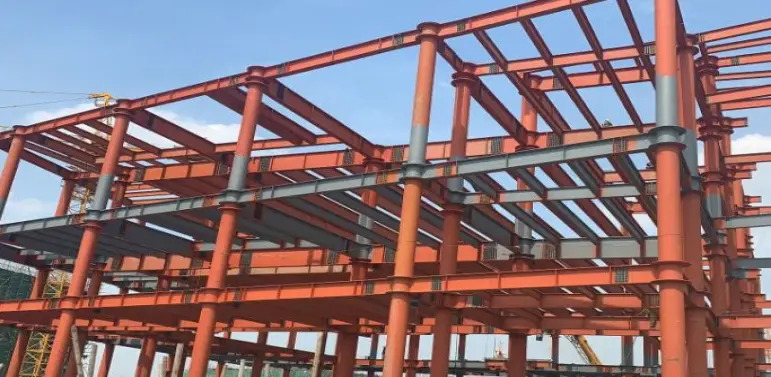
Dead load is 0.3 kN Live load is 0.5 kN Wind load is 0.4 kN
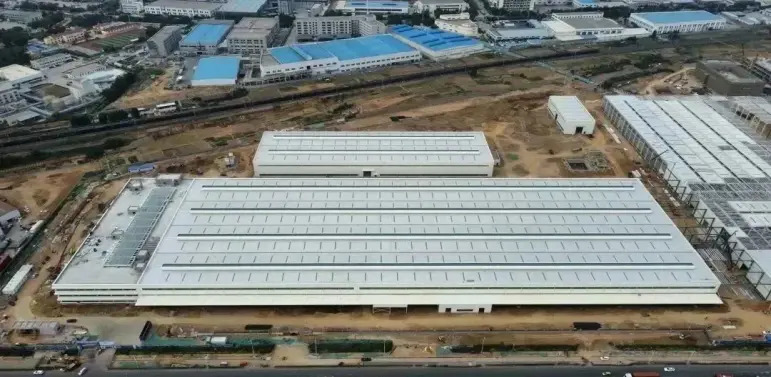
ZYM provide the integrated solutions for our clients . After the steel structure design , we arrange the steel gable frame steel structure warehouse,prefabricated steel structure workshops,China steel workshop,prefabricated storage building,light metal structure workshop,building a steel structure house,steel structure brick workshop,steel workshop . In the process , we provide the best quality steel structure and the quality is approved steel structure prefabricated workshop services FAQs GuideAre you looking for a quick review guide about steel structure prefabricated workshopservices?An ultimate FAQ buying guide is available to help you.This guide contains all the information about all the important facts, figures, and various processes regarding steel structure prefabricated workshop services.Let’s continue!
2.Can steel structure prefabricated workshop withstand extreme weather conditions?
3.What is the typical cost of maintenance for a steel structure building?
4.What is the maximum height that can be achieved with a ?
5.What design options are available for the exterior aesthetics of a steel structure prefabricated workshop?
6.What type of maintenance is required for steel structure prefabricated workshop?
7.What is the seismic resilience of steel structure prefabricated workshop?
8.Can steel structure prefabricated workshop be expanded or modified in the future?
9.steel structure prefabricated workshop What are the benefits of using steel as a construction material for buildings?
10.What type of foundation is required for a steel structure building?
11.How do the construction time and labor costs for steel structure prefabricated workshop compare to traditional building methods?
1.What is Steel Structure and How Does it Differ from Traditional Construction?
We should perform well in market competition, and the prices of steel structure prefabricated workshop products have a great competitive advantage. Steel structure is a type of construction that uses steel as the primary structural element. It is typically used for large buildings and bridges, and is becoming increasingly popular for residential and commercial construction. Steel structure differs from traditional construction in that it uses steel components instead of wood, concrete, or other materials. Steel structure is lighter, stronger, and more durable than traditional construction, and is also more cost-effective. Steel structure also requires less maintenance and is more resistant to fire, wind, and other natural disasters.
2.Can steel structure prefabricated workshop withstand extreme weather conditions?
We have flexible production capacity. Whether you are large orders or small orders, you can produce and release goods in a timely manner to meet customer needs. Yes, steel structure buildings are designed to withstand extreme weather conditions. Steel is a strong and durable material that is resistant to wind, rain, snow, and other elements. Steel buildings are also designed to be energy efficient, helping to reduce energy costs in extreme weather conditions.
3.What is the typical cost of maintenance for a steel structure building?
We pay attention to the transformation of intellectual property protection and innovation achievements. Your OEM or ODM order design we have a complete confidentiality system. The cost of maintenance for a steel structure building can vary greatly depending on the size and complexity of the building. Generally, the cost of maintenance for a steel structure building is between 1-2% of the total cost of the building. This cost includes regular inspections, painting, and repairs.
4.What is the maximum height that can be achieved with a ?
We focus on providing high steel structure prefabricated workshop quality products and services. The maximum height of a steel structure building is determined by the strength of the steel used, the design of the building, and local building codes. Generally, steel structures can reach heights of up to 30 stories or more.
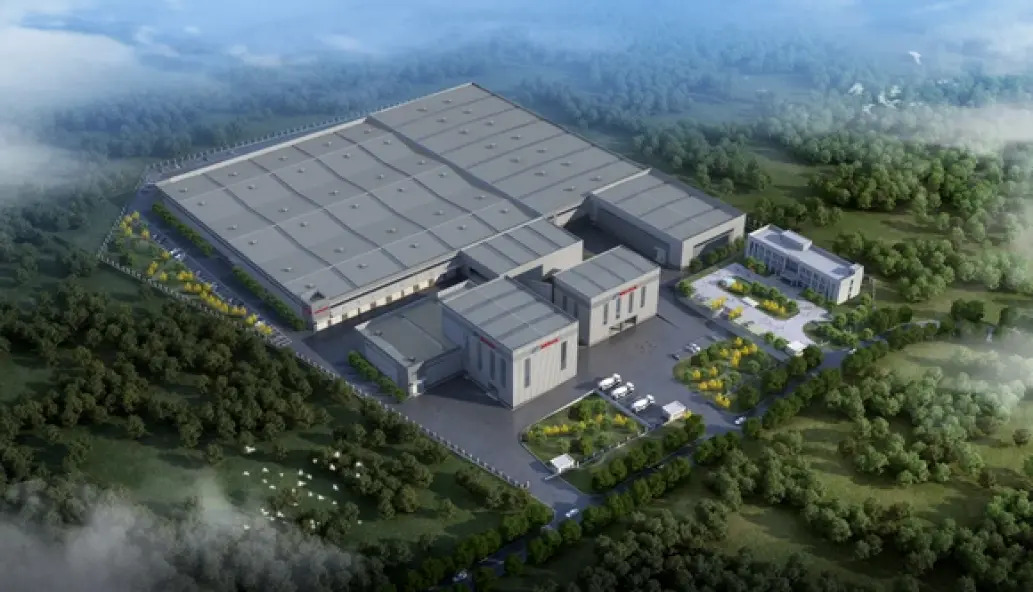
5.What design options are available for the exterior aesthetics of a steel structure prefabricated workshop?
We should have a stable supply chain and logistics capabilities, and provide customers with high -quality, low -priced steel structure prefabricated workshop products. 1. Paint: Steel structures can be painted in a variety of colors to match the surrounding environment. 2. Siding: Steel structures can be clad in a variety of siding materials such as brick, stone, stucco, wood, or metal. 3. Windows and Doors: Steel structures can be fitted with a variety of windows and doors to match the desired aesthetic. 4. Roofing: Steel structures can be fitted with a variety of roofing materials such as metal, shingles, or tiles. 5. Lighting: Steel structures can be fitted with a variety of lighting fixtures to enhance the exterior aesthetic. 6. Awnings: Steel structures can be fitted with awnings to provide shade and protection from the elements.
6.What type of maintenance is required for steel structure prefabricated workshop?
We enjoy high authority and influence in the industry and continue to innovate products and service models. Steel structure buildings require regular maintenance to ensure they remain structurally sound and safe. This includes inspecting the building for signs of corrosion, checking for loose or damaged fasteners, inspecting the roof and walls for signs of wear, and inspecting the foundation for signs of settlement or cracking. Additionally, it is important to regularly inspect the building for signs of pests or other infestations, and to check for any signs of water damage.
7.What is the seismic resilience of steel structure prefabricated workshop?
We maintain a stable growth through reasonable capital operations, focus on industry development trends and cutting -edge technologies, and focus on product quality and safety performance. Steel structure buildings are highly resilient to seismic activity due to their ability to absorb and dissipate energy. Steel structures are able to flex and bend during an earthquake, allowing them to absorb the energy of the seismic waves and reduce the amount of damage that occurs. Steel structures also have a high strength-to-weight ratio, meaning they can withstand large amounts of force without becoming too heavy or bulky. Additionally, steel structures are often designed with seismic bracing and other features to further increase their seismic resilience.
8.Can steel structure prefabricated workshop be expanded or modified in the future?
We operate our steel structure prefabricated workshop business with integrity and honesty. Yes, steel structure buildings can be expanded or modified in the future. Steel is a very strong and durable material, so it can easily be modified to accommodate changes in the building's design or purpose. Steel structures can be expanded by adding additional steel components or by welding new steel components to existing ones. Steel structures can also be modified by cutting, welding, and bolting new components into place.
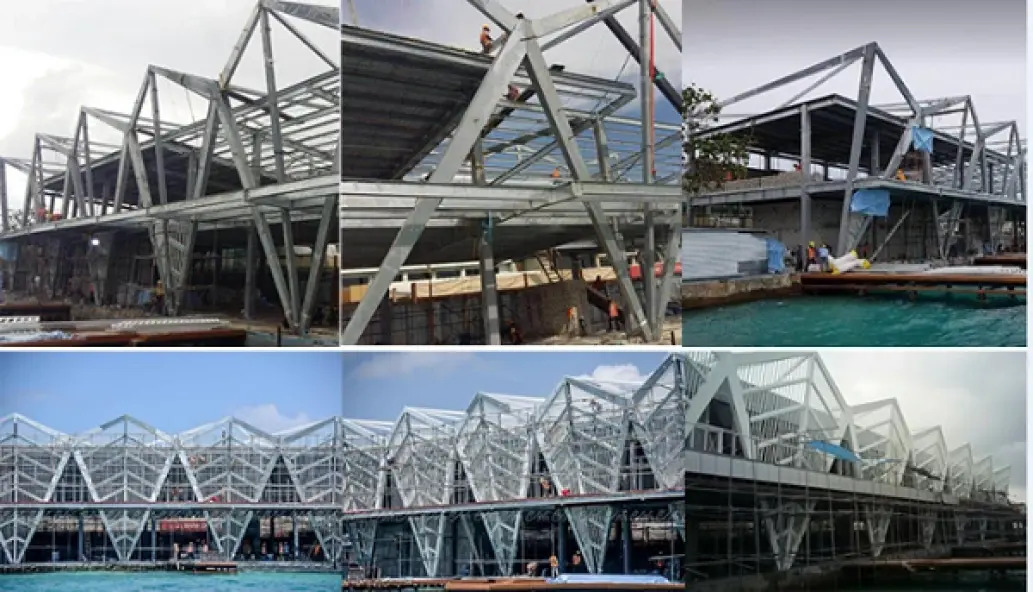
9.steel structure prefabricated workshop What are the benefits of using steel as a construction material for buildings?
We pay attention to the introduction and training of talents, scientifically regulate the management system, and focus on cultural construction and team cohesion. 1. Durability: Steel is one of the most durable construction materials available, and it can withstand extreme weather conditions and heavy loads. 2. Strength: Steel is incredibly strong and can support large structures without the need for additional support. 3. Fire Resistance: Steel is non-combustible and can provide a high level of fire resistance. 4. Cost-Effective: Steel is a cost-effective construction material, as it is relatively inexpensive and can be used in a variety of applications. 5. Versatility: Steel can be used in a variety of applications, from residential homes to large commercial buildings. 6. Eco-Friendly: Steel is a recyclable material, making it an environmentally friendly choice for construction.
10.What type of foundation is required for a steel structure building?
We are a professional steel structure prefabricated workshop company dedicated to providing high quality products and services. The foundation type required for a steel structure building will depend on the size and type of building, as well as the soil conditions of the site. Generally, steel structure buildings require a concrete slab-on-grade foundation, a shallow foundation, or a deep foundation.
11.How do the construction time and labor costs for steel structure prefabricated workshop compare to traditional building methods?
Our steel structure prefabricated workshop products undergo strict quality control to ensure customer satisfaction. Steel structure buildings typically require less time and labor costs than traditional building methods. Steel structures are typically pre-engineered and pre-fabricated, meaning that much of the work is done off-site in a factory setting. This reduces the amount of time and labor needed on-site, as well as the amount of waste generated. Additionally, steel structures are often easier to assemble than traditional building methods, which can further reduce labor costs.
- Steel Structure Warehouse
- Steel Structure Workshop
- Poultry Steel Structure
- Multi-storey Steel Structure
- School Steel Building
- Hospital Steel Structure
- Hotel Steel Building
- Stadium Steel Structure
- Airport Steel Structure
- Train Station Steel Structure
- Light Steel Villa
- Membrane Structure
- Steel Structure Buildings

