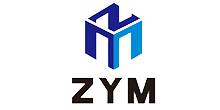- Steel Structure Warehouse
- Steel Structure Workshop
- Poultry Steel Structure
- Multi-storey Steel Structure
- School Steel Building
- Hospital Steel Structure
- Hotel Steel Building
- Stadium Steel Structure
- Airport Steel Structure
- Train Station Steel Structure
- Light Steel Villa
- Membrane Structure
- Steel Structure Buildings
prefabricated steel structure workshops

| Categories | Steel Structure Buildings |
|---|---|
| Brand | ZYM steel structure building Manufacturer |
| Model | ZYM1 |
| Name | Indonesia steel structure warehouse workshop |
| Key word | Indonesia steel structure workshop with office |
| Design | 3D max,CAD for steel structure frame |
| Material | Q235,Q345B,SS400 steel structure |
| Foof | Galvanized color sheet or sandwich panel |
| Wall | Galvanized sheet for steel structure workshop |
| Place of project | Indonesia steel structure workshop and warehouse |
| Delivery time | 30 days after steel structure drawing confirmation |
| Package | Steel structure frame pallet for 40HQ container |
| Application | workshop,warehouse,office,commercial bulding,shop |
| FOB port | Qingdao Guangdong Shanghai |
| Terms of Payment | L/C, D/A, Western Union, T/T |
| Update Time | Apr 19,2025 |
ZhengYuanming Construction Engineering Co., Ltd.specializing in the manufacture, supply and construction of (PEB) pre-engineered steel buildings and pre-fabricated steel buildings. such as:Industrial Steel Structure Warehouse,Metal Steel Structure Warehouse,multifloor steel structure warehouse,steel shade workshop,steel structure warehouse,steel fabrication metal workshop storage,1000m2 steel structure warehouse,architecture steel structure building,building of steel structure etc ZhengYuanming pre-engineered buildings are custom-designed to meet exact requirements by using steel structures, plate welded H/I beams, roofing/cladding steel profiled sheets, Z and C sections/channels, single skin and insulated sandwich panels and other building accessories.our products have entered into many foreign countries like the Navassa IslandZYM has three modern base centers, one center is responsible for design and R&D, one center handles production ,one center is for the sales and service.The group maintains production facilities for high-quality prefabricated steel,steel structure with an annual output of 50,000-60,000 tons of steel structure.
| Product name |
prefabricated steel structure workshops |
|---|---|
| Brand Name |
ZYM |
| Model Number |
STEEL - 01 |
| Material |
fastener,Anti-rust paint,steel truss etc |
| Brand |
ZYM prefabricated steel structure workshops Manufacturer |
| Tolerance |
±1% |
| Keyword |
steel structure shed workshop,made real prefab steel structure workshop,prefab workshop |
| Material |
Q235,Q345B,SS400 steel structure |
| Delivery time |
30 days after steel structure drawing confirmation |
| Certificate |
PHI,TUV,BV,CE etc. |
| Package |
Steel structure frame pallet for 40HQ container |
| Application |
steel structure warehouse / shed,multi storey steel structure warehouse ,steel frame structure building,precast steel structure warehouse |
| Processing Service |
Bending, Welding, Decoiling, Cutting, Punching |
| FOB port |
Qingdao Guangdong Shanghai |
| Terms of Payment |
L/C, D/A, Western Union, T/T |
| FOB port |
Qingdao Guangdong Shanghai |
| Processing Service |
Bending, Welding, Cutting, Punching, Pre-assembling, Painting |
| Project Solution Capability |
graphic design, 3D model design, total solution for projects |
| Main Materials |
light steel construction |
| Color |
Request, colorful |
| Design Style |
Modern |
| Characteristics |
Safe foundation, anti-seismic and windproof |
| Sales country |
Aruba,Reunion,Puerto Rico,Seychelles |
ZYM After-Sale Service , we will still provide the service after the prefabricated steel structure workshops installation.
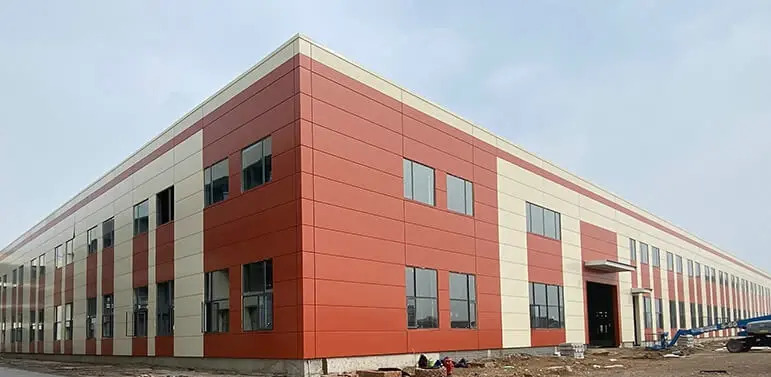
Structural form: Three story steel structure frame engineering
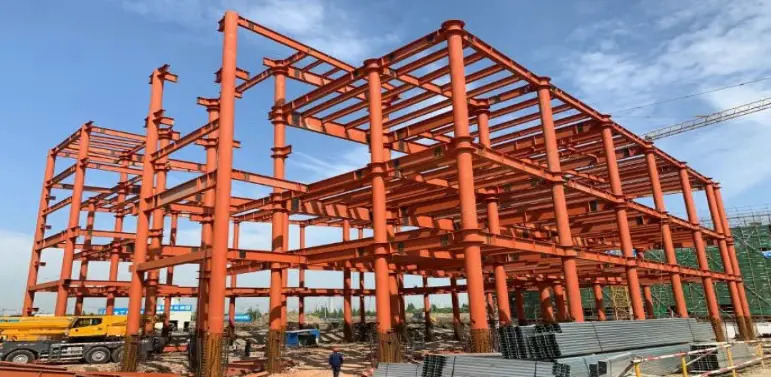
We always do free steel structure warehouse building design for clients with CAD and 3D max.prefabricated steel structure workshopsprefabricated steel structure workshops services FAQs GuideAre you looking for a quick review guide about prefabricated steel structure workshopsservices?An ultimate FAQ buying guide is available to help you.This guide contains all the information about all the important facts, figures, and various processes regarding prefabricated steel structure workshops services.Let’s continue!
2.How do the construction time and labor costs for prefabricated steel structure workshops compare to traditional building methods?
3.Can prefabricated steel structure workshops be customized to fit specific design requirements?
4.What are the fire safety standards for prefabricated steel structure workshops?
5.What type of maintenance is required for prefabricated steel structure workshops?
6.Can prefabricated steel structure workshops be designed to be eco-friendly?
7.What is the process for constructing a steel structure building?
8.What type of foundation is required for a steel structure building?
9.Whats the quality assurance you provided and how do you control quality ?
10.What is the insulation and energy efficiency of prefabricated steel structure workshops?
1.What is the maximum height that can be achieved with a ?
We focus on providing high prefabricated steel structure workshops quality products and services. The maximum height of a steel structure building is determined by the strength of the steel used, the design of the building, and local building codes. Generally, steel structures can reach heights of up to 30 stories or more.
2.How do the construction time and labor costs for prefabricated steel structure workshops compare to traditional building methods?
Our prefabricated steel structure workshops products undergo strict quality control to ensure customer satisfaction. Steel structure buildings typically require less time and labor costs than traditional building methods. Steel structures are typically pre-engineered and pre-fabricated, meaning that much of the work is done off-site in a factory setting. This reduces the amount of time and labor needed on-site, as well as the amount of waste generated. Additionally, steel structures are often easier to assemble than traditional building methods, which can further reduce labor costs.
3.Can prefabricated steel structure workshops be customized to fit specific design requirements?
We have rich industry experience and professional knowledge, and have strong competitiveness in the market. Yes, steel structure buildings can be customized to fit specific design requirements. Steel structure buildings are highly customizable and can be designed to meet the exact needs of the customer. Steel structure buildings can be designed to fit any size, shape, or style, and can be customized with a variety of features such as windows, doors, insulation, and more.
4.What are the fire safety standards for prefabricated steel structure workshops?
Our prefabricated steel structure workshops products have competitive and differentiated advantages, and actively promote digital transformation and innovation. 1. Steel structures must be designed and constructed in accordance with the applicable building codes and standards. 2. Fire-resistant materials must be used in the construction of steel structures. 3. Fire-resistant coatings must be applied to steel structures to protect them from fire. 4. Fire-resistant insulation must be installed in steel structures to reduce the spread of fire. 5. Fire-resistant doors and windows must be installed in steel structures to prevent the spread of fire. 6. Fire-resistant sprinkler systems must be installed in steel structures to control the spread of fire. 7. Fire-resistant smoke detectors must be installed in steel structures to detect the presence of smoke. 8. Fire-resistant fire extinguishers must be installed in steel structures to extinguish fires.
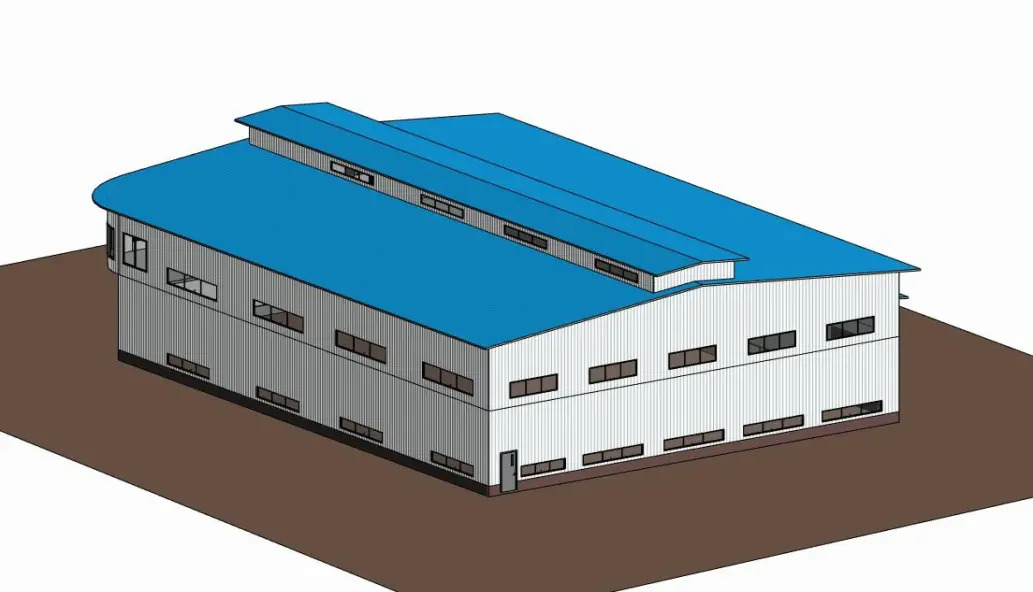
5.What type of maintenance is required for prefabricated steel structure workshops?
We enjoy high authority and influence in the industry and continue to innovate products and service models. Steel structure buildings require regular maintenance to ensure they remain structurally sound and safe. This includes inspecting the building for signs of corrosion, checking for loose or damaged fasteners, inspecting the roof and walls for signs of wear, and inspecting the foundation for signs of settlement or cracking. Additionally, it is important to regularly inspect the building for signs of pests or other infestations, and to check for any signs of water damage.
6.Can prefabricated steel structure workshops be designed to be eco-friendly?
We have a professional team that is committed to the innovation and development of prefabricated steel structure workshops. Yes, steel structure buildings can be designed to be eco-friendly. Steel is a highly recyclable material, so it can be reused in the construction of new buildings. Additionally, steel is a very strong material, so it can be used to create buildings that are more energy efficient and require less energy to heat and cool. Steel can also be insulated with materials such as recycled denim or other sustainable materials to further reduce energy consumption.
7.What is the process for constructing a steel structure building?
We focus on innovation and continuous improvement to maintain a competitive advantage. 1. Design: The first step in constructing a steel structure building is to design the building. This includes determining the size, shape, and layout of the building, as well as the type of steel to be used. 2. Fabrication: Once the design is complete, the steel components must be fabricated. This includes cutting, bending, and welding the steel into the desired shapes and sizes. 3. Erection: Once the steel components are fabricated, they must be erected on the building site. This includes assembling the steel components and connecting them to the foundation. 4. Finishing: The final step in constructing a steel structure building is to finish the building. This includes adding insulation, drywall, and other finishing touches.
8.What type of foundation is required for a steel structure building?
We are a professional prefabricated steel structure workshops company dedicated to providing high quality products and services. The foundation type required for a steel structure building will depend on the size and type of building, as well as the soil conditions of the site. Generally, steel structure buildings require a concrete slab-on-grade foundation, a shallow foundation, or a deep foundation.
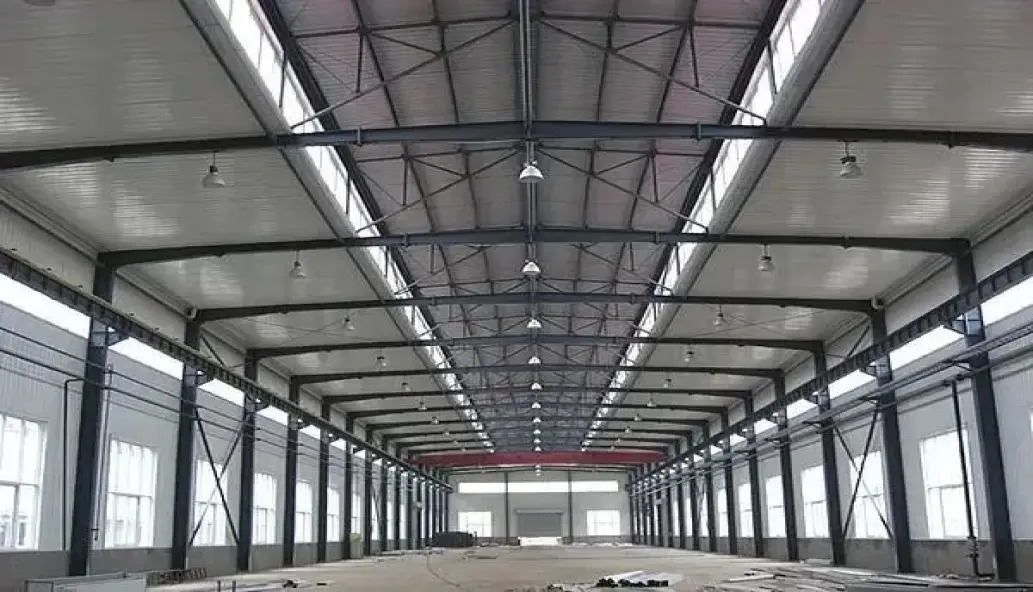
9.Whats the quality assurance you provided and how do you control quality ?
Established a procedure to check products at all stages of the manufacturing process - raw materials, in process materials,validated or tested materials, finished goods, etc.
10.What is the insulation and energy efficiency of prefabricated steel structure workshops?
We actively participate in the prefabricated steel structure workshops industry associations and organization activities. The corporate social responsibility performed well, and the focus of brand building and promotion Steel structure buildings are highly energy efficient and can be insulated to meet the highest energy efficiency standards. Steel is a great conductor of heat, so it is important to use insulation to reduce heat transfer. Steel structure buildings can be insulated with a variety of materials, including fiberglass, cellulose, and spray foam. Steel structure buildings can also be designed to meet the highest energy efficiency standards, such as LEED certification.
- Steel Structure Warehouse
- Steel Structure Workshop
- Poultry Steel Structure
- Multi-storey Steel Structure
- School Steel Building
- Hospital Steel Structure
- Hotel Steel Building
- Stadium Steel Structure
- Airport Steel Structure
- Train Station Steel Structure
- Light Steel Villa
- Membrane Structure
- Steel Structure Buildings

