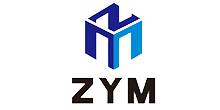- Steel Structure Warehouse
- Steel Structure Workshop
- Poultry Steel Structure
- Multi-storey Steel Structure
- School Steel Building
- Hospital Steel Structure
- Hotel Steel Building
- Stadium Steel Structure
- Airport Steel Structure
- Train Station Steel Structure
- Light Steel Villa
- Membrane Structure
- Steel Structure Buildings
prefab workshop hous

| Categories | Steel Structure Buildings |
|---|---|
| Brand | ZYM steel structure building Manufacturer |
| Model | ZYM1 |
| Name | Indonesia steel structure warehouse workshop |
| Key word | Indonesia steel structure workshop with office |
| Design | 3D max,CAD for steel structure frame |
| Material | Q235,Q345B,SS400 steel structure |
| Foof | Galvanized color sheet or sandwich panel |
| Wall | Galvanized sheet for steel structure workshop |
| Place of project | Indonesia steel structure workshop and warehouse |
| Delivery time | 30 days after steel structure drawing confirmation |
| Package | Steel structure frame pallet for 40HQ container |
| Application | workshop,warehouse,office,commercial bulding,shop |
| FOB port | Qingdao Guangdong Shanghai |
| Terms of Payment | L/C, D/A, Western Union, T/T |
| Update Time | Apr 27,2025 |
ZhengYuanming Construction Engineering Co., Ltd. who has been becoming the leading company of Steel Building Construction & Steel Fabrication products. Qingdao ZhengYuanming is one-stop manufacturer of steel frame building house,metal pre-engineered prefab workshop,story steel structure warehouse,steel structure building company,Earthquake resistance prefab workshop,Single steel structure warehouse,high quality steel workshop space frame,high quality workshop building plans,Low Cost Steel Workshop,steel frame brick building,windows and doors, fasteners with well-equipped testing facilities and strong technical support. our products have entered into many foreign countries like the AustriaThe ZhengYuanMingTeam Group is a leading international steel structure manufacturers with 20+ years of group experience in prefabricated steel material production,+126,000㎡steel structure building construction in service.
| Product name |
prefab workshop hous |
|---|---|
| Brand Name |
ZYM |
| Material |
Steel column base,Pressure plate etc |
| Brand |
ZYM prefab workshop hous Manufacturer |
| Keyword |
prefabricated steel structure warehouse with office,pre engineered steel structure warehouse,high rise steel fabricated workshop,galvanized steel construction workshop |
| Material |
Q235,Q345B,SS400 steel structure |
| Delivery time |
30 days after steel structure drawing confirmation |
| Certificate |
PHI,TUV,BV,CE etc. |
| Package |
Steel structure frame pallet for 40HQ container |
| OEM&ODM |
YES |
| Application |
Prefab light steel structure warehouse building,Insulated steel structure warehouse,steel structure warehouse double storey,fabricated steel structure warehouse,angola steel structure warehouse |
| FOB port |
Qingdao Guangdong Shanghai |
| Terms of Payment |
L/C, D/A, Western Union, T/T |
| FOB port |
Qingdao Guangdong Shanghai |
| Processing Service |
Bending, Welding, Cutting, Punching, Pre-assembling, Painting |
| Project Solution Capability |
graphic design, 3D model design, total solution for projects |
| Main Materials |
light steel construction |
| Color |
Request, colorful |
| Design Style |
Modern |
| Characteristics |
Safe foundation, anti-seismic and windproof |
| Sales country |
Netherlands Antilles,Mayotte,Marshall Islands,Brazil,Malaysia,Serbia and Montenegro |
Dead load is 0.3 kN Live load is 0.5 kN Wind load is 0.4 kN
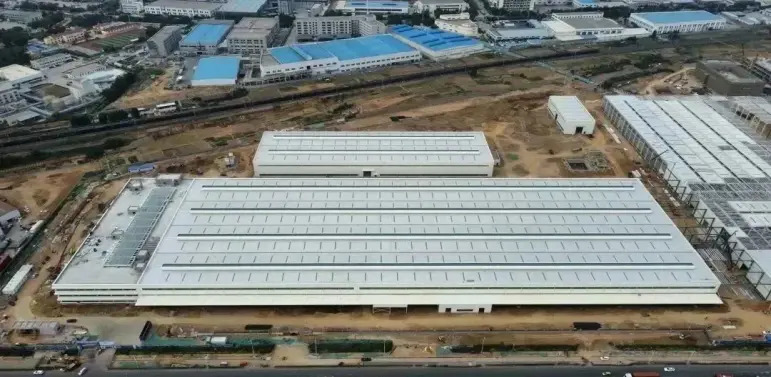
specially used for steel structure factory, color steel plate V840 and 950 color steel plate for warehouse
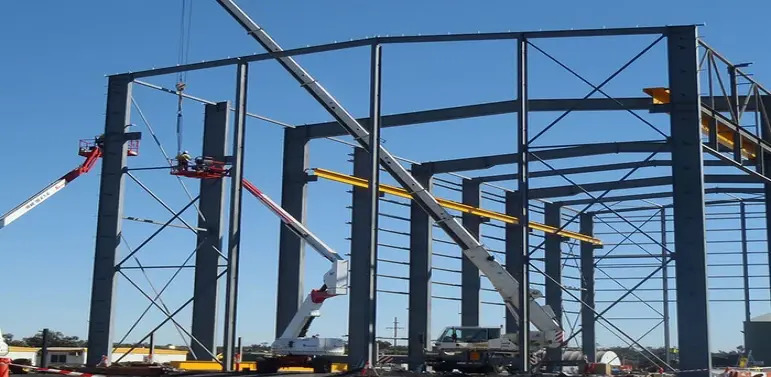
ZYM provide the integrated solutions for our clients . After the steel structure design , we arrange the steel steel frame building house,metal pre-engineered prefab workshop,story steel structure warehouse,steel structure building company,Earthquake resistance prefab workshop,Single steel structure warehouse,high quality steel workshop space frame,high quality workshop building plans,Low Cost Steel Workshop,steel frame brick building . In the process , we provide the best quality steel structure and the quality is approved prefab workshop hous services FAQs GuideAre you looking for a quick review guide about prefab workshop housservices?An ultimate FAQ buying guide is available to help you.This guide contains all the information about all the important facts, figures, and various processes regarding prefab workshop hous services.Let’s continue!
2.Can prefab workshop hous be designed to be eco-friendly?
3.Are there any limitations on the design possibilities for prefab workshop hous?
4.Whats the quality assurance you provided and how do you control quality ?
5.What is Steel Structure and How Does it Differ from Traditional Construction?
6.What is the process for constructing a steel structure building?
7.What is the insulation and energy efficiency of prefab workshop hous?
8.How does the construction time of a steel structure building compare to traditional methods?
9.What are the fire safety standards for prefab workshop hous?
1.Can prefab workshop hous be customized to fit specific design requirements?
We have rich industry experience and professional knowledge, and have strong competitiveness in the market. Yes, steel structure buildings can be customized to fit specific design requirements. Steel structure buildings are highly customizable and can be designed to meet the exact needs of the customer. Steel structure buildings can be designed to fit any size, shape, or style, and can be customized with a variety of features such as windows, doors, insulation, and more.
2.Can prefab workshop hous be designed to be eco-friendly?
We have a professional team that is committed to the innovation and development of prefab workshop hous. Yes, steel structure buildings can be designed to be eco-friendly. Steel is a highly recyclable material, so it can be reused in the construction of new buildings. Additionally, steel is a very strong material, so it can be used to create buildings that are more energy efficient and require less energy to heat and cool. Steel can also be insulated with materials such as recycled denim or other sustainable materials to further reduce energy consumption.
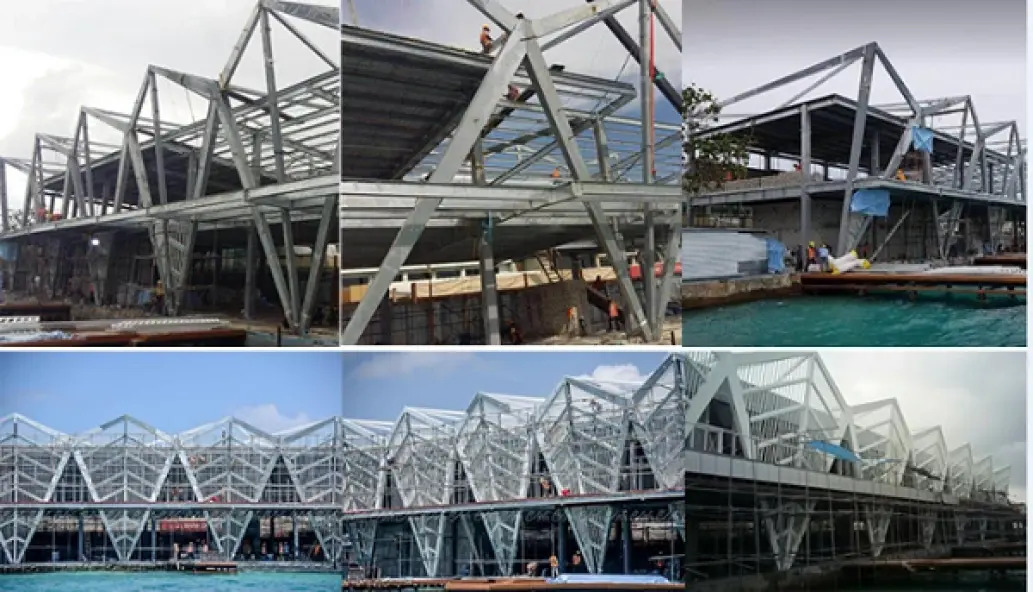
3.Are there any limitations on the design possibilities for prefab workshop hous?
We pay attention to user experience and product quality, and provide the best product quality and lowest production cost for cooperative customers. Yes, there are several limitations on the design possibilities for steel structure buildings. These include the availability of steel, the cost of steel, the weight of the steel, the strength of the steel, the size of the steel, the shape of the steel, the welding techniques used, and the fire resistance of the steel. Additionally, local building codes and regulations may also limit the design possibilities for steel structure buildings.
4.Whats the quality assurance you provided and how do you control quality ?
Established a procedure to check products at all stages of the manufacturing process - raw materials, in process materials,validated or tested materials, finished goods, etc.
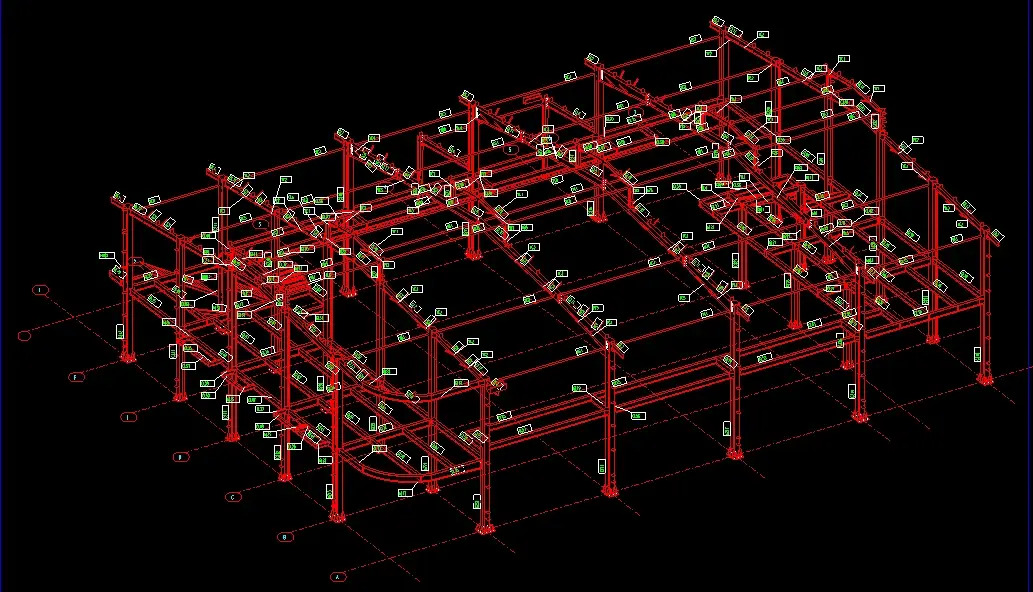
5.What is Steel Structure and How Does it Differ from Traditional Construction?
We should perform well in market competition, and the prices of prefab workshop hous products have a great competitive advantage. Steel structure is a type of construction that uses steel as the primary structural element. It is typically used for large buildings and bridges, and is becoming increasingly popular for residential and commercial construction. Steel structure differs from traditional construction in that it uses steel components instead of wood, concrete, or other materials. Steel structure is lighter, stronger, and more durable than traditional construction, and is also more cost-effective. Steel structure also requires less maintenance and is more resistant to fire, wind, and other natural disasters.
6.What is the process for constructing a steel structure building?
We focus on innovation and continuous improvement to maintain a competitive advantage. 1. Design: The first step in constructing a steel structure building is to design the building. This includes determining the size, shape, and layout of the building, as well as the type of steel to be used. 2. Fabrication: Once the design is complete, the steel components must be fabricated. This includes cutting, bending, and welding the steel into the desired shapes and sizes. 3. Erection: Once the steel components are fabricated, they must be erected on the building site. This includes assembling the steel components and connecting them to the foundation. 4. Finishing: The final step in constructing a steel structure building is to finish the building. This includes adding insulation, drywall, and other finishing touches.
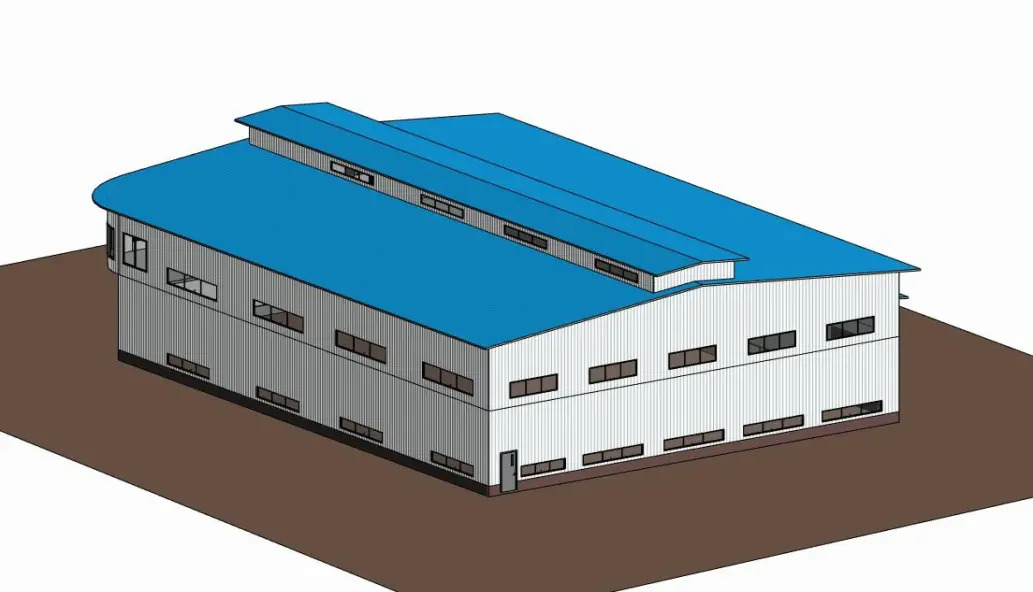
7.What is the insulation and energy efficiency of prefab workshop hous?
We actively participate in the prefab workshop hous industry associations and organization activities. The corporate social responsibility performed well, and the focus of brand building and promotion Steel structure buildings are highly energy efficient and can be insulated to meet the highest energy efficiency standards. Steel is a great conductor of heat, so it is important to use insulation to reduce heat transfer. Steel structure buildings can be insulated with a variety of materials, including fiberglass, cellulose, and spray foam. Steel structure buildings can also be designed to meet the highest energy efficiency standards, such as LEED certification.
8.How does the construction time of a steel structure building compare to traditional methods?
We adhere to the principle of quality first and have a complete production quality management system and quality inspection process. Steel structure buildings typically take less time to construct than traditional methods. Steel structures can be erected in a fraction of the time it takes to build a traditional building, often in as little as half the time. Steel structures are also more cost-effective, as they require fewer materials and labor to construct. Additionally, steel structures are more durable and require less maintenance over time.
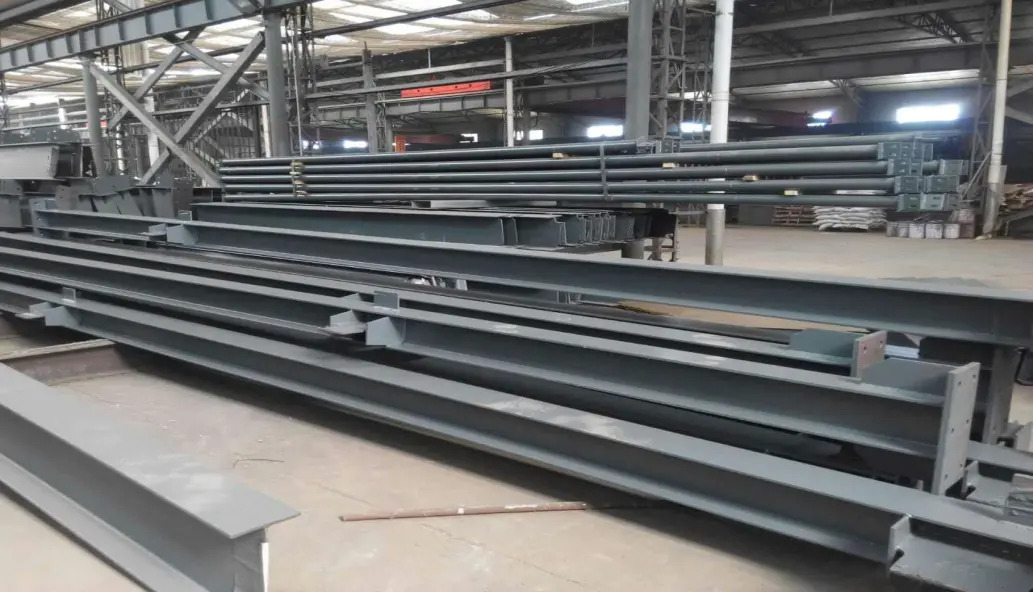
9.What are the fire safety standards for prefab workshop hous?
Our prefab workshop hous products have competitive and differentiated advantages, and actively promote digital transformation and innovation. 1. Steel structures must be designed and constructed in accordance with the applicable building codes and standards. 2. Fire-resistant materials must be used in the construction of steel structures. 3. Fire-resistant coatings must be applied to steel structures to protect them from fire. 4. Fire-resistant insulation must be installed in steel structures to reduce the spread of fire. 5. Fire-resistant doors and windows must be installed in steel structures to prevent the spread of fire. 6. Fire-resistant sprinkler systems must be installed in steel structures to control the spread of fire. 7. Fire-resistant smoke detectors must be installed in steel structures to detect the presence of smoke. 8. Fire-resistant fire extinguishers must be installed in steel structures to extinguish fires.
- Steel Structure Warehouse
- Steel Structure Workshop
- Poultry Steel Structure
- Multi-storey Steel Structure
- School Steel Building
- Hospital Steel Structure
- Hotel Steel Building
- Stadium Steel Structure
- Airport Steel Structure
- Train Station Steel Structure
- Light Steel Villa
- Membrane Structure
- Steel Structure Buildings

