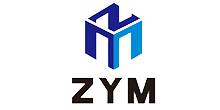- Steel Structure Warehouse
- Steel Structure Workshop
- Poultry Steel Structure
- Multi-storey Steel Structure
- School Steel Building
- Hospital Steel Structure
- Hotel Steel Building
- Stadium Steel Structure
- Airport Steel Structure
- Train Station Steel Structure
- Light Steel Villa
- Membrane Structure
- Steel Structure Buildings
Prefab Steel Structure Workshop Series

| Categories | Steel Structure Buildings |
|---|---|
| Brand | ZYM steel structure building Manufacturer |
| Model | ZYM1 |
| Name | Indonesia steel structure warehouse workshop |
| Key word | Indonesia steel structure workshop with office |
| Design | 3D max,CAD for steel structure frame |
| Material | Q235,Q345B,SS400 steel structure |
| Foof | Galvanized color sheet or sandwich panel |
| Wall | Galvanized sheet for steel structure workshop |
| Place of project | Indonesia steel structure workshop and warehouse |
| Delivery time | 30 days after steel structure drawing confirmation |
| Package | Steel structure frame pallet for 40HQ container |
| Application | workshop,warehouse,office,commercial bulding,shop |
| FOB port | Qingdao Guangdong Shanghai |
| Terms of Payment | L/C, D/A, Western Union, T/T |
| Update Time | May 12,2025 |
Zhengyuanming Construction Engineering Co., Ltd. is a factory specializing in the production of steel components for buildings and other structures. We also specialize in the design, production, marketing and construction of steel structure workshops, modular homes and light steel villas.such as steel structure and construction,steel structure workshop in slovenia,prefacricated steel structure warehouse,Metal Steel Structure Warehouse,steel structure shed,single span workshop steel structure,prefab metal steel structure warehouse,Steel Structure Frame Workshop,multi story steel structure warehouse etc Our factories typically employ advanced machinery and skilled workers to produce steel beams, columns, trusses and other components to exacting standards. We can also provide design and engineering services to help customers create custom steel structures that meet their unique needs. All of our products comply with international quality standards and clients come from a variety of different markets throughout the world.such as Aruba etc Our team carefully installs the steel using specialized tools such as cranes and welders. Safety is our top priority and we work hard to ensure everything is safe and stable.
| Product name |
Prefab Steel Structure Workshop Series |
|---|---|
| Brand Name |
ZYM |
| Material |
Alloy structural steel,Spiral steel pipe, etc.,Low alloy steel plate etc |
| Brand |
ZYM Prefab Steel Structure Workshop Series Manufacturer |
| Keyword |
steel fabrication metal workshop storage,steel structural prefabricated workshop,heavy duty steel workshop,galvanized steel structure building |
| Material |
Q235,Q345B,SS400 steel structure |
| Delivery time |
30 days after steel structure drawing confirmation |
| Certificate |
PHI,TUV,BV,CE etc. |
| Package |
Steel structure frame pallet for 40HQ container |
| OEM&ODM |
YES |
| Application |
build steel structure building,prefabricated steel structure warehouse sheds,Prefab Light Steel Structure Warehouse Shed |
| FOB port |
Qingdao Guangdong Shanghai |
| Terms of Payment |
L/C, D/A, Western Union, T/T |
| FOB port |
Qingdao Guangdong Shanghai |
| Processing Service |
Bending, Welding, Cutting, Punching, Pre-assembling, Painting |
| Project Solution Capability |
graphic design, 3D model design, total solution for projects |
| Main Materials |
light steel construction |
| Color |
Request, colorful |
| Design Style |
Modern |
| Characteristics |
Safe foundation, anti-seismic and windproof |
| Sales country |
Mayotte,Austria,United States of America,Zambia,Gibraltar,Romania |
Dead load is 0.3 kN Live load is 0.5 kN Wind load is 0.4 kN
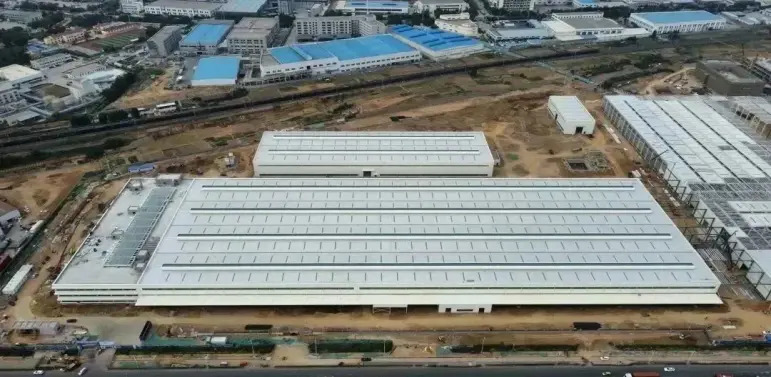
High quality carbon structural steel and alloy structural steel
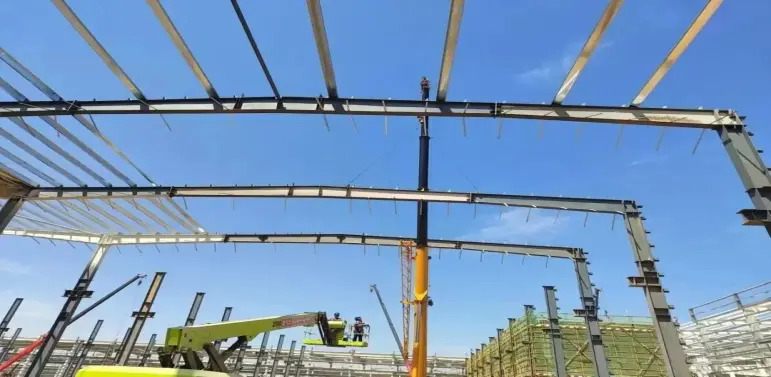
We always do free steel structure warehouse building design for clients with CAD and 3D max.Prefab Steel Structure Workshop SeriesPrefab Steel Structure Workshop Series services FAQs GuideAre you looking for a quick review guide about Prefab Steel Structure Workshop Seriesservices?An ultimate FAQ buying guide is available to help you.This guide contains all the information about all the important facts, figures, and various processes regarding Prefab Steel Structure Workshop Series services.Let’s continue!
2.Can Prefab Steel Structure Workshop Series be expanded or modified in the future?
3.What is the process for constructing a steel structure building?
4.How do Prefab Steel Structure Workshop Series compare in terms of sustainability and green building standards?
5.What are the design considerations for a Prefab Steel Structure Workshop Series?
6.Are there any limitations on the design possibilities for Prefab Steel Structure Workshop Series?
7.What type of foundation is required for a steel structure building?
8.What is the typical cost of maintenance for a steel structure building?
1.What are the most common applications for Prefab Steel Structure Workshop Series?
We have a good reputation and image in the industry. The quality and price advantage of Prefab Steel Structure Workshop Series products is an important factor in our hard overseas market. 1. Warehouses 2. Industrial Buildings 3. Agricultural Buildings 4. Retail Stores 5. Offices 6. Aircraft Hangars 7. Churches 8. Garages 9. Sports Facilities 10. Carports
2.Can Prefab Steel Structure Workshop Series be expanded or modified in the future?
We operate our Prefab Steel Structure Workshop Series business with integrity and honesty. Yes, steel structure buildings can be expanded or modified in the future. Steel is a very strong and durable material, so it can easily be modified to accommodate changes in the building's design or purpose. Steel structures can be expanded by adding additional steel components or by welding new steel components to existing ones. Steel structures can also be modified by cutting, welding, and bolting new components into place.
3.What is the process for constructing a steel structure building?
We focus on innovation and continuous improvement to maintain a competitive advantage. 1. Design: The first step in constructing a steel structure building is to design the building. This includes determining the size, shape, and layout of the building, as well as the type of steel to be used. 2. Fabrication: Once the design is complete, the steel components must be fabricated. This includes cutting, bending, and welding the steel into the desired shapes and sizes. 3. Erection: Once the steel components are fabricated, they must be erected on the building site. This includes assembling the steel components and connecting them to the foundation. 4. Finishing: The final step in constructing a steel structure building is to finish the building. This includes adding insulation, drywall, and other finishing touches.
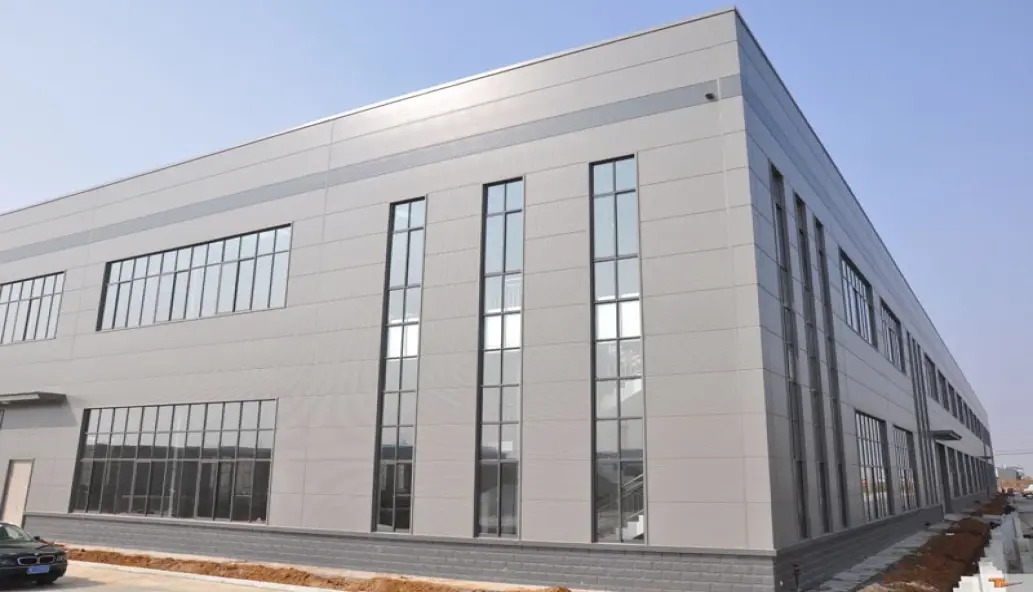
4.How do Prefab Steel Structure Workshop Series compare in terms of sustainability and green building standards?
We have advanced production equipment and technology to meet the needs of customers, and can provide customers with high quality, low priced Prefab Steel Structure Workshop Series products. Steel structure buildings are highly sustainable and green building standards compliant. Steel is a highly recyclable material, and steel structure buildings can be designed to be energy efficient and to reduce the amount of energy used in their construction. Steel structure buildings are also often designed to be flexible and adaptable, allowing them to be easily modified or expanded as needed. Additionally, steel structure buildings are often designed to be resistant to natural disasters, such as earthquakes and hurricanes, making them a safe and reliable choice for green building standards.
5.What are the design considerations for a Prefab Steel Structure Workshop Series?
We have a wide range of Prefab Steel Structure Workshop Series customer groups and establishes long -term cooperative relationships with partners. The countries we provide services include Philippines. 1. Structural Design: The structural design of a steel structure building should consider the building’s load-bearing capacity, the type of steel used, the size and shape of the steel members, and the connections between the members. 2. Architectural Design: The architectural design of a steel structure building should consider the building’s aesthetic appeal, the type of cladding used, the size and shape of the building, and the overall layout of the building. 3. Fire Protection: The fire protection of a steel structure building should consider the type of fire protection system used, the type of steel used, and the fire resistance rating of the steel. 4. Environmental Considerations: The environmental considerations of a steel structure building should consider the type of steel used, the type of insulation used, and the energy efficiency of the building. 5. Maintenance: The maintenance of a steel structure building should consider the type of steel used, the type of coating used, and the maintenance schedule for the building.
6.Are there any limitations on the design possibilities for Prefab Steel Structure Workshop Series?
We pay attention to user experience and product quality, and provide the best product quality and lowest production cost for cooperative customers. Yes, there are several limitations on the design possibilities for steel structure buildings. These include the availability of steel, the cost of steel, the weight of the steel, the strength of the steel, the size of the steel, the shape of the steel, the welding techniques used, and the fire resistance of the steel. Additionally, local building codes and regulations may also limit the design possibilities for steel structure buildings.
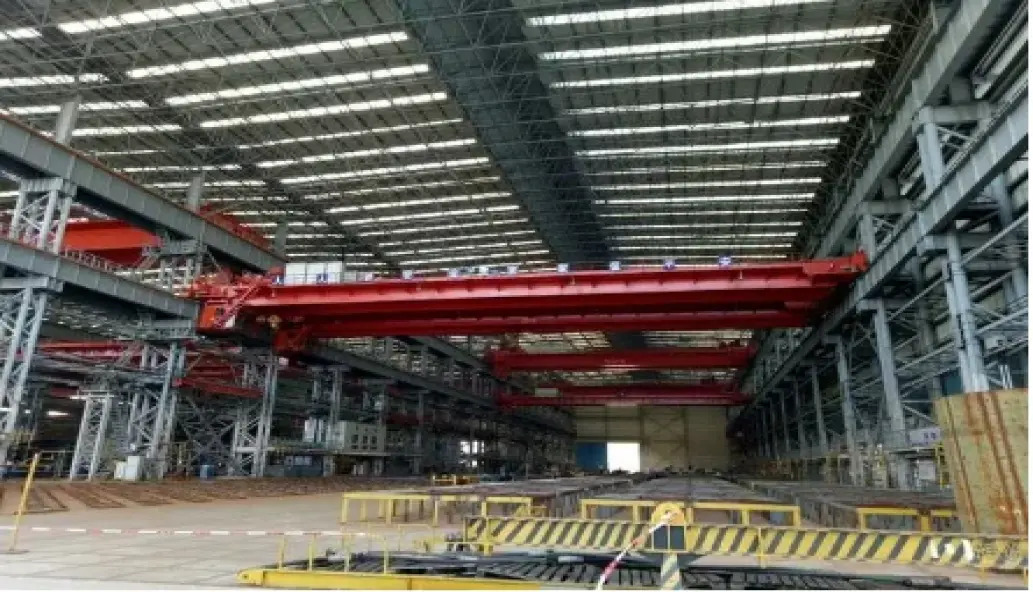
7.What type of foundation is required for a steel structure building?
We are a professional Prefab Steel Structure Workshop Series company dedicated to providing high quality products and services. The foundation type required for a steel structure building will depend on the size and type of building, as well as the soil conditions of the site. Generally, steel structure buildings require a concrete slab-on-grade foundation, a shallow foundation, or a deep foundation.
8.What is the typical cost of maintenance for a steel structure building?
We pay attention to the transformation of intellectual property protection and innovation achievements. Your OEM or ODM order design we have a complete confidentiality system. The cost of maintenance for a steel structure building can vary greatly depending on the size and complexity of the building. Generally, the cost of maintenance for a steel structure building is between 1-2% of the total cost of the building. This cost includes regular inspections, painting, and repairs.
- Steel Structure Warehouse
- Steel Structure Workshop
- Poultry Steel Structure
- Multi-storey Steel Structure
- School Steel Building
- Hospital Steel Structure
- Hotel Steel Building
- Stadium Steel Structure
- Airport Steel Structure
- Train Station Steel Structure
- Light Steel Villa
- Membrane Structure
- Steel Structure Buildings

