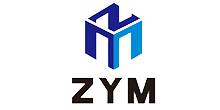- Steel Structure Warehouse
- Steel Structure Workshop
- Poultry Steel Structure
- Multi-storey Steel Structure
- School Steel Building
- Hospital Steel Structure
- Hotel Steel Building
- Stadium Steel Structure
- Airport Steel Structure
- Train Station Steel Structure
- Light Steel Villa
- Membrane Structure
- Steel Structure Buildings
Prefab steel structure workshop building

| Categories | Steel Structure Buildings |
|---|---|
| Brand | ZYM steel structure building Manufacturer |
| Model | ZYM1 |
| Name | Indonesia steel structure warehouse workshop |
| Key word | Indonesia steel structure workshop with office |
| Design | 3D max,CAD for steel structure frame |
| Material | Q235,Q345B,SS400 steel structure |
| Foof | Galvanized color sheet or sandwich panel |
| Wall | Galvanized sheet for steel structure workshop |
| Place of project | Indonesia steel structure workshop and warehouse |
| Delivery time | 30 days after steel structure drawing confirmation |
| Package | Steel structure frame pallet for 40HQ container |
| Application | workshop,warehouse,office,commercial bulding,shop |
| FOB port | Qingdao Guangdong Shanghai |
| Terms of Payment | L/C, D/A, Western Union, T/T |
| Update Time | Apr 27,2025 |
ZhengYuanming Construction Engineering Co., Ltd. is the factory which be founded in 2008.Our main products is Steel Structures,Constructure Building Materials,Steel Profiles,Custom-made Steel Products,Corten Steel Materials etc.such as demount light steel structur workshop,prefabricated warehouse,steel structure building,good quality fast assemble steel structure warehouse,steel frame workshops manufacturer,high-quality steel structure warehouse,steel structure painting workshop,Fabricate steel structure warehouse,warehouse prices etc We always have experienced engineers working for you.Now Our Main Market is Ukraine,Please contact with me freely.ZYM team of employees, partners and suppliers share one thing – the passion for the product and market.The ZhengYuanMingTeam Group is a leading international steel structure manufacturers with 20+ years of group experience in prefabricated steel material production,+126,000㎡steel structure building construction in service.
| Product name |
Prefab steel structure workshop building |
|---|---|
| Brand Name |
ZYM |
| Material |
Composite board,Steel column base etc |
| Brand |
ZYM Prefab steel structure workshop building Manufacturer |
| Keyword |
engineering steel structure warehouse,workshop structural steel,steel structure workshop in slovenia |
| Material |
Q235,Q345B,SS400 steel structure |
| Delivery time |
30 days after steel structure drawing confirmation |
| Certificate |
PHI,TUV,BV,CE etc. |
| Package |
Steel structure frame pallet for 40HQ container |
| OEM&ODM |
YES |
| Application |
a building made with steel structure,hot sale light steel structure warehouse,two storey steel structure warehouse |
| FOB port |
Qingdao Guangdong Shanghai |
| Terms of Payment |
L/C, D/A, Western Union, T/T |
| FOB port |
Qingdao Guangdong Shanghai |
| Processing Service |
Bending, Welding, Cutting, Punching, Pre-assembling, Painting |
| Project Solution Capability |
graphic design, 3D model design, total solution for projects |
| Main Materials |
light steel construction |
| Color |
Request, colorful |
| Design Style |
Modern |
| Characteristics |
Safe foundation, anti-seismic and windproof |
| Sales country |
Liberia,Saudi Arabia,British Virgin Islands,Sri Lanka,Faroe Islands |
Prefabricated workshop
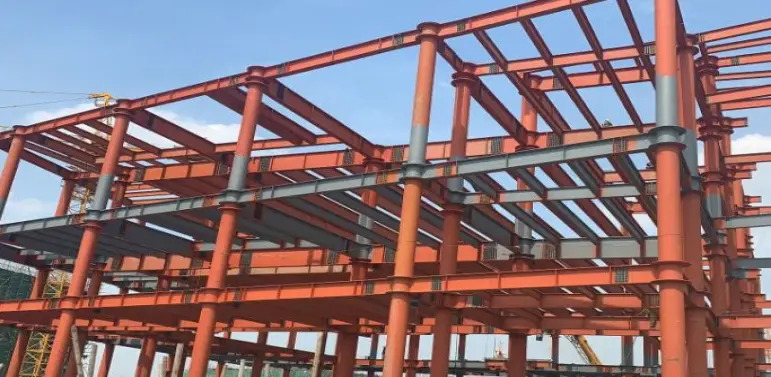
ZYM One-Stop Steel Structure Material
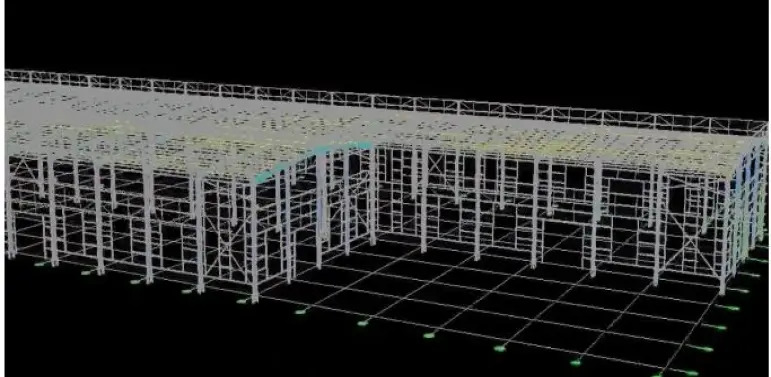
ZYM provide the integrated solutions for our clients . After the steel structure design , we arrange the steel demount light steel structur workshop,prefabricated warehouse,steel structure building,good quality fast assemble steel structure warehouse,steel frame workshops manufacturer,high-quality steel structure warehouse,steel structure painting workshop,Fabricate steel structure warehouse,warehouse prices . In the process , we provide the best quality steel structure and the quality is approved Prefab steel structure workshop building services FAQs GuideAre you looking for a quick review guide about Prefab steel structure workshop buildingservices?An ultimate FAQ buying guide is available to help you.This guide contains all the information about all the important facts, figures, and various processes regarding Prefab steel structure workshop building services.Let’s continue!
2.Can Prefab steel structure workshop building be customized to fit specific design requirements?
3.What is the seismic resilience of Prefab steel structure workshop building?
4.What is Steel Structure and How Does it Differ from Traditional Construction?
5.What are the design considerations for a Prefab steel structure workshop building?
6.How does the construction time of a steel structure building compare to traditional methods?
7.Prefab steel structure workshop building What is the average lifespan of a steel structure building?
8.Are Prefab steel structure workshop building resistant to pests and termites?
9.How does the structural integrity of a Prefab steel structure workshop building improve safety?
10.Whats the quality assurance you provided and how do you control quality ?
11.Can Prefab steel structure workshop building be relocated or disassembled?
12.What is the process for constructing a steel structure building?
1.How does the weight of a steel structure building affect site preparation and construction?
We pay attention to employee development and benefits, and provide a good working environment in order to improve the efficiency of employees and improve the quality management of Prefab steel structure workshop building products. The weight of a steel structure building affects site preparation and construction in several ways. First, the weight of the steel structure must be taken into account when designing the foundation and other structural elements. The foundation must be designed to support the weight of the steel structure, and the soil must be able to bear the load. Additionally, the weight of the steel structure must be taken into account when designing the crane and other lifting equipment used to move the steel structure into place. Finally, the weight of the steel structure must be taken into account when designing the temporary bracing and other support systems used during construction.
2.Can Prefab steel structure workshop building be customized to fit specific design requirements?
We have rich industry experience and professional knowledge, and have strong competitiveness in the market. Yes, steel structure buildings can be customized to fit specific design requirements. Steel structure buildings are highly customizable and can be designed to meet the exact needs of the customer. Steel structure buildings can be designed to fit any size, shape, or style, and can be customized with a variety of features such as windows, doors, insulation, and more.
3.What is the seismic resilience of Prefab steel structure workshop building?
We maintain a stable growth through reasonable capital operations, focus on industry development trends and cutting -edge technologies, and focus on product quality and safety performance. Steel structure buildings are highly resilient to seismic activity due to their ability to absorb and dissipate energy. Steel structures are able to flex and bend during an earthquake, allowing them to absorb the energy of the seismic waves and reduce the amount of damage that occurs. Steel structures also have a high strength-to-weight ratio, meaning they can withstand large amounts of force without becoming too heavy or bulky. Additionally, steel structures are often designed with seismic bracing and other features to further increase their seismic resilience.
4.What is Steel Structure and How Does it Differ from Traditional Construction?
We should perform well in market competition, and the prices of Prefab steel structure workshop building products have a great competitive advantage. Steel structure is a type of construction that uses steel as the primary structural element. It is typically used for large buildings and bridges, and is becoming increasingly popular for residential and commercial construction. Steel structure differs from traditional construction in that it uses steel components instead of wood, concrete, or other materials. Steel structure is lighter, stronger, and more durable than traditional construction, and is also more cost-effective. Steel structure also requires less maintenance and is more resistant to fire, wind, and other natural disasters.
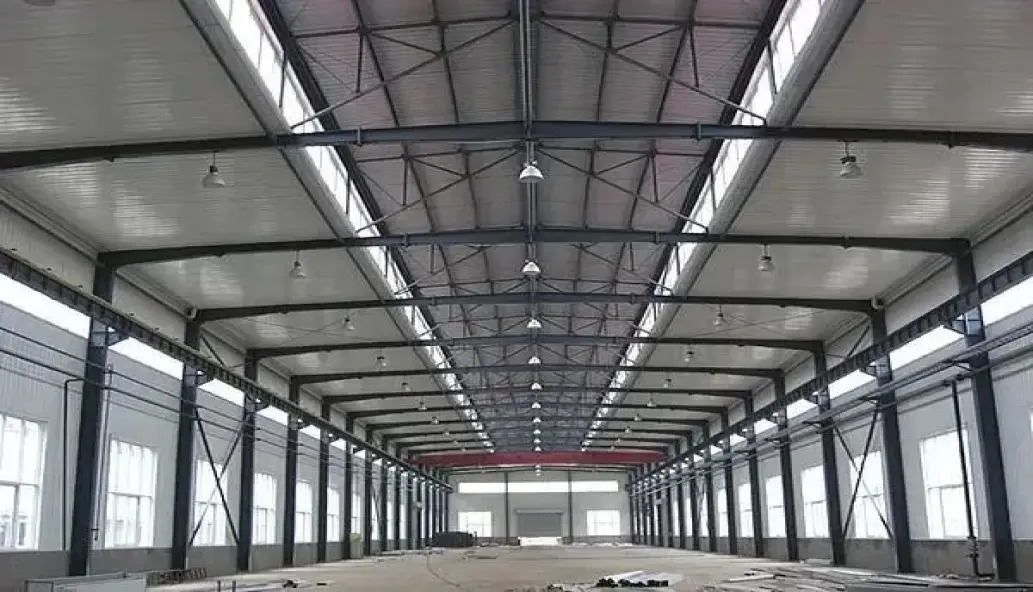
5.What are the design considerations for a Prefab steel structure workshop building?
We have a wide range of Prefab steel structure workshop building customer groups and establishes long -term cooperative relationships with partners. The countries we provide services include Tonga. 1. Structural Design: The structural design of a steel structure building should consider the building’s load-bearing capacity, the type of steel used, the size and shape of the steel members, and the connections between the members. 2. Architectural Design: The architectural design of a steel structure building should consider the building’s aesthetic appeal, the type of cladding used, the size and shape of the building, and the overall layout of the building. 3. Fire Protection: The fire protection of a steel structure building should consider the type of fire protection system used, the type of steel used, and the fire resistance rating of the steel. 4. Environmental Considerations: The environmental considerations of a steel structure building should consider the type of steel used, the type of insulation used, and the energy efficiency of the building. 5. Maintenance: The maintenance of a steel structure building should consider the type of steel used, the type of coating used, and the maintenance schedule for the building.
6.How does the construction time of a steel structure building compare to traditional methods?
We adhere to the principle of quality first and have a complete production quality management system and quality inspection process. Steel structure buildings typically take less time to construct than traditional methods. Steel structures can be erected in a fraction of the time it takes to build a traditional building, often in as little as half the time. Steel structures are also more cost-effective, as they require fewer materials and labor to construct. Additionally, steel structures are more durable and require less maintenance over time.
7.Prefab steel structure workshop building What is the average lifespan of a steel structure building?
We have established long-term and stable partnerships with our suppliers, so we have great advantages in price and cost and quality assurance. The average lifespan of a steel structure building is between 50 and 100 years, depending on the quality of the materials used and the maintenance of the building.
8.Are Prefab steel structure workshop building resistant to pests and termites?
Our products & services cover a wide range of areas and meet the needs of different fields. Yes, steel structure buildings are resistant to pests and termites. Steel is a non-porous material, which means that pests and termites cannot penetrate it. Steel is also highly durable and can withstand extreme weather conditions, making it an ideal material for buildings.
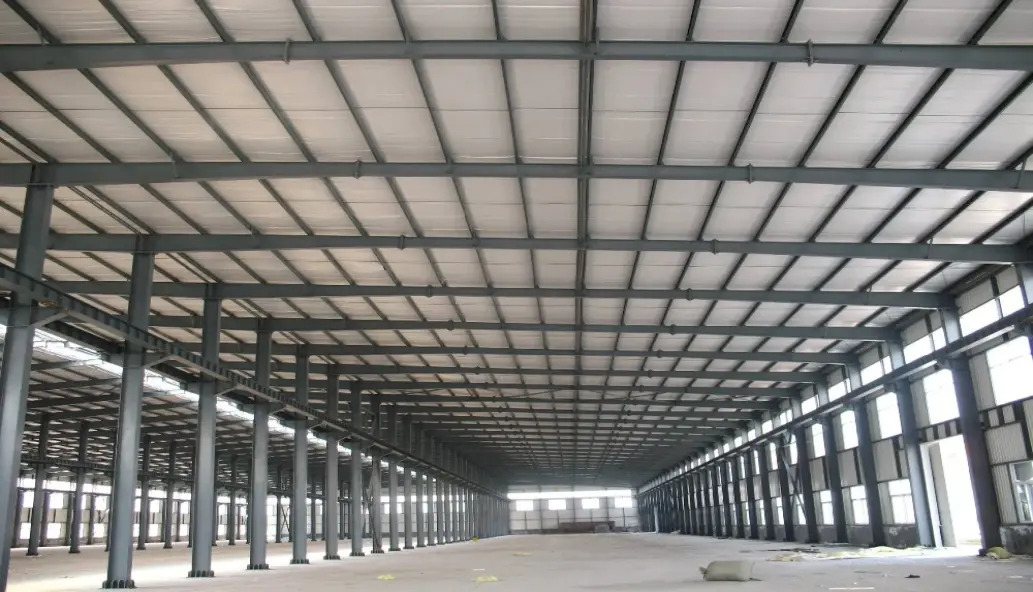
9.How does the structural integrity of a Prefab steel structure workshop building improve safety?
We are a new Prefab steel structure workshop building manufacturer. The structural integrity of a steel structure building improves safety by providing a strong and stable framework that can withstand the forces of nature, such as wind, snow, and earthquakes. Steel is a strong and durable material that is resistant to corrosion and can be designed to meet specific structural requirements. Steel structures are also fire-resistant, which helps to protect occupants in the event of a fire. Additionally, steel structures are often designed with redundancy, meaning that if one part of the structure fails, the other parts can still support the building. This helps to ensure that the building remains standing and safe for occupants.
10.Whats the quality assurance you provided and how do you control quality ?
Established a procedure to check products at all stages of the manufacturing process - raw materials, in process materials,validated or tested materials, finished goods, etc.
11.Can Prefab steel structure workshop building be relocated or disassembled?
We have advantages in marketing and channel expansion. Suppliers have established good cooperative relations, continuously improved workflows, improved efficiency and productivity, and provided customers with high -quality products and services. Yes, steel structure buildings can be relocated or disassembled. Steel structures are designed to be easily dismantled and reassembled, making them ideal for relocation. Steel structures can be disassembled and reassembled quickly and easily, making them a great option for businesses that need to move or expand.
12.What is the process for constructing a steel structure building?
We focus on innovation and continuous improvement to maintain a competitive advantage. 1. Design: The first step in constructing a steel structure building is to design the building. This includes determining the size, shape, and layout of the building, as well as the type of steel to be used. 2. Fabrication: Once the design is complete, the steel components must be fabricated. This includes cutting, bending, and welding the steel into the desired shapes and sizes. 3. Erection: Once the steel components are fabricated, they must be erected on the building site. This includes assembling the steel components and connecting them to the foundation. 4. Finishing: The final step in constructing a steel structure building is to finish the building. This includes adding insulation, drywall, and other finishing touches.
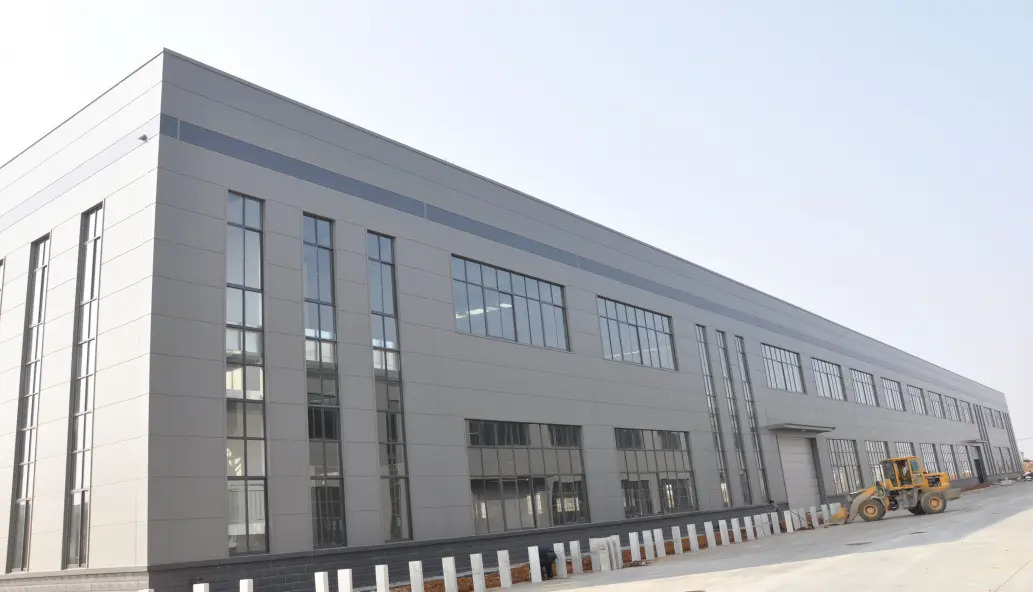
- Steel Structure Warehouse
- Steel Structure Workshop
- Poultry Steel Structure
- Multi-storey Steel Structure
- School Steel Building
- Hospital Steel Structure
- Hotel Steel Building
- Stadium Steel Structure
- Airport Steel Structure
- Train Station Steel Structure
- Light Steel Villa
- Membrane Structure
- Steel Structure Buildings

