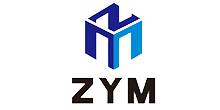Home / All / Steel Structure Workshop /
New Zealand steel structure workshop with 10 ton overhead crane
Categories
- Steel Structure Warehouse
- Steel Structure Workshop
- Poultry Steel Structure
- Multi-storey Steel Structure
- School Steel Building
- Hospital Steel Structure
- Hotel Steel Building
- Stadium Steel Structure
- Airport Steel Structure
- Train Station Steel Structure
- Light Steel Villa
- Membrane Structure
- Steel Structure Buildings
New Zealand steel structure workshop with 10 ton overhead crane

| Categories | Steel Structure Workshop |
|---|---|
| Brand | ZYM steel structure building Manufacturer |
| Model | ZYM-06 |
| Name | China Steel Structure Warehouse workshop with CE |
| Key word | China steel warehouse workshop manufacture with CE |
| Material | Q235,Q345B,SS400,H type hot rolled steel |
| roof of steel structure workshop | Galvanized color sheet or sandwich panel |
| wall of steel structure workshop | Galvanized color sheet or sandwich panel |
| steel structure workshop door and window | Aluminium alloy and PVC |
| Application | workshop,warehouse,office,hotel,commerical,school |
| Certification | CE certification,ISO certification |
| delivery time | 30 days after steel structure design confirmed |
| steel structure design softwaree | CAD,3D3S,3DMX,TEKLA |
| Unit Price | US $ 30 / square meter |
| Update Time | Apr 20,2025 |
Detail Information
Characteristics of steel structure factory buildings include:
1. Light weight, high strength, and large span of steel structure buildings.
2. The construction period of steel structure buildings is short, which correspondingly reduces investment costs.
3. Steel structure buildings have poor fire resistance, are not corrosion-resistant, and should not be used in areas with low temperatures.
4. Steel structure buildings are easy to move and recycle without pollution.| prefab steel structure
Detail material informations are as follows:
Widely used: suitable for factories, warehouses, office buildings, sports venues, aircraft hangars, and more. Suitable for both single-story and large-span buildings, as well as for building multi-story or high-rise buildings.
Related Products
subscription
Company
Categories
- Steel Structure Warehouse
- Steel Structure Workshop
- Poultry Steel Structure
- Multi-storey Steel Structure
- School Steel Building
- Hospital Steel Structure
- Hotel Steel Building
- Stadium Steel Structure
- Airport Steel Structure
- Train Station Steel Structure
- Light Steel Villa
- Membrane Structure
- Steel Structure Buildings
Mobile Web



























