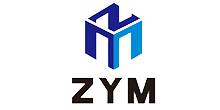Home / All / Steel Structure Warehouse /
China prefabricated warehouse and steel structure construction process
Categories
- Steel Structure Warehouse
- Steel Structure Workshop
- Poultry Steel Structure
- Multi-storey Steel Structure
- School Steel Building
- Hospital Steel Structure
- Hotel Steel Building
- Stadium Steel Structure
- Airport Steel Structure
- Train Station Steel Structure
- Light Steel Villa
- Membrane Structure
- Steel Structure Buildings
China prefabricated warehouse and steel structure construction process

| Categories | Steel Structure Warehouse |
|---|---|
| Brand | ZYM steel structure building Manufacturer |
| Model | ZYM3 |
| Name | Indonesia steel structure warehouse workshop |
| Key word | Indonesia steel structure workshop with office |
| Design | 3D max,CAD for steel structure frame |
| Material | Q235,Q345B,SS400 steel structure |
| Foof | Galvanized color sheet or sandwich panel |
| Wall | Galvanized sheet for steel structure workshop |
| Place of project | Indonesia steel structure workshop and warehouse |
| Delivery time | 30 days after steel structure drawing confirmation |
| Package | Steel structure frame pallet for 40HQ container |
| Application | workshop,warehouse,office,commercial bulding,shop |
| FOB port | Qingdao Guangdong Shanghai |
| Terms of Payment | L/C, D/A, Western Union, T/T |
| Update Time | Apr 19,2025 |
Detail Information
Project Name: Food Processing Steel Structure Workshop
This project consists of an auxiliary building and a factory building, with the main structural form being the steel structure of the factory building and the frame structure of the auxiliary building; Total construction area: 6930.36 square meters; Total construction period: 366 days; The engineering design is for industrial factory buildings._
#light steel building warehouse construction
#low cost industrial warehouse
Read More
+ Packing& Delivery
Related Products
subscription
Company
Categories
- Steel Structure Warehouse
- Steel Structure Workshop
- Poultry Steel Structure
- Multi-storey Steel Structure
- School Steel Building
- Hospital Steel Structure
- Hotel Steel Building
- Stadium Steel Structure
- Airport Steel Structure
- Train Station Steel Structure
- Light Steel Villa
- Membrane Structure
- Steel Structure Buildings
Mobile Web


















