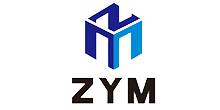China Double Storey Steel Structure Workshop with Warehouse Office manufacture in Nigeria
- Steel Structure Warehouse
- Steel Structure Workshop
- Poultry Steel Structure
- Multi-storey Steel Structure
- School Steel Building
- Hospital Steel Structure
- Hotel Steel Building
- Stadium Steel Structure
- Airport Steel Structure
- Train Station Steel Structure
- Light Steel Villa
- Membrane Structure
- Steel Structure Buildings
China Double Storey Steel Structure Workshop with Warehouse Office manufacture in Nigeria

| Categories | Steel Structure Warehouse |
|---|---|
| Brand | ZYM steel structure building Manufacturer |
| Model | ZYM1 |
| Name | China steel structure workshop manufacture |
| Key word | Steel structure workshop warehouse in Nigeria |
| design | 3D3S,TEKLA, CAD,3DMAX |
| Steel structure place | Nigeria steel structure workshop |
| steel structure project manufacture place | China Qingdao steel structure supplier |
| steel structure workshop roof | Galvanized sheet or sandwich panel |
| steel structure workshop wall | Glavanized sheet or sandwich panel |
| Delivery time | 30 days after drawing confirmed |
| Steel Material | Q235,Q345B,SS400,s235jr |
| Door and windows material of workshop | Aluminium Alloy or Plastic steel |
| steel structure building application | workshop,warehouse,office,school,commercial |
| Steel type | hot rolled H type steel |
| FOB port | Qingdao Guangdong Shanghai |
| Terms of Payment | L/C, D/A, Western Union, T/T |
| Update Time | Apr 16,2025 |
How to build a double story steel structure workshop with warheouse and office?
-Nigeria steel structure workshop project
Ⅰ-Communication And Design
Specifications as follows:
a) Provide all the structural steel required for the building which includes foundation anchor bolts, columns, Beams, Roof Beams, Roofing sheets, bolts…etc. (All the steel structure should be epoxy painted).
b) Provide all the Cladding material for the building wall including all required framing for fixing of cladding.
c) Provide all steel structure mezzanine decking materials.|
d) Provide all staircases mentioned in the drawing. Tread: 280mm, Height: 167mm.
e) Provide hand railings (staircase) and railings (decks) as per shown in the drawings.
f) Provide steel structure building Roofing Sheets including purling, heat insulation material and all required material for fixing of Roof.
g) Careful procedures for steel structure frame erection drawings giving importance to the given drawings.
h) Provide all railings including staircase railings in Stainless steel.|
i) Provide structural steel parts drawings and structural calculations ) steel Foundation and any other required civil work related designs should be provided.
k) Foundation of the steel structure building should be constrained within the build area and should not extend outside.
l) The steel structure warehouse Load bearing capacity of the soil should be 150 kn/m2.
m) Foundation depth should be 2 meter
The steel structure workshop layout and elevation are designed as follows:




Ⅱ- Confirmation drawings -Production-QC




Ⅲ Erection




1.5 DEFECT & PROTECTION DURING DELIVERY
During Delivery all delicate workshop materials shall be carefully handled and stored under cover in a manner to prevent deformation and damage to the materials and to prevent rusting and the accumulation of mud, dirt or other foreign matter on the metal work.
For further information feel free to contact us.
E-mail: sales@zyminfra.com
- Steel Structure Warehouse
- Steel Structure Workshop
- Poultry Steel Structure
- Multi-storey Steel Structure
- School Steel Building
- Hospital Steel Structure
- Hotel Steel Building
- Stadium Steel Structure
- Airport Steel Structure
- Train Station Steel Structure
- Light Steel Villa
- Membrane Structure
- Steel Structure Buildings








