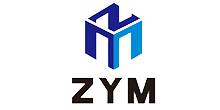Metal Steel Structure Workshop Building With Storage Space And Good Heat Preservation From China
- Steel Structure Warehouse
- Steel Structure Workshop
- Poultry Steel Structure
- Multi-storey Steel Structure
- School Steel Building
- Hospital Steel Structure
- Hotel Steel Building
- Stadium Steel Structure
- Airport Steel Structure
- Train Station Steel Structure
- Light Steel Villa
- Membrane Structure
- Steel Structure Buildings
Metal Steel Structure Workshop Building With Storage Space And Good Heat Preservation From China

| Categories | Steel Structure Workshop |
|---|---|
| Brand | ZYM steel structure building Manufacturer |
| Model | ZYM2 |
| FOB port | Qingdao Guangdong Shanghai |
| Terms of Payment | L/C, D/A, Western Union, T/T |
| Update Time | Apr 27,2025 |
How to build a metal prefab steel structure workshop with storage space
Ⅰ-Communication And Design
According to our client's demand , we design the steel structure workshop . Our before-sale consulting team provide free service . The clients don't have the drawing ,but after the following answers , we provide the drawings .
Wind load (max. Wind speed)
Snow load (max. Snow height)
Anti-earthquake
Brick wall needed or not If yes, 1.2m high or 1.5m high
Thermal insulation If yes, EPS, fiberglass wool, rockwool, PU sandwich panels will be suggested.
Door quantity & size
Window quantity
Crane needed or not
Every details will be confirmed , then we will provide the optimal prefab workshop plans for our clients
According to all the welding joint types in the construction drawing, Tthe welding engineer will make a comprehensive consideration,such as the material of the base material, the thickness and the welding position, combined with the welding method used .


Ⅲ Erection
- Steel Structure Warehouse
- Steel Structure Workshop
- Poultry Steel Structure
- Multi-storey Steel Structure
- School Steel Building
- Hospital Steel Structure
- Hotel Steel Building
- Stadium Steel Structure
- Airport Steel Structure
- Train Station Steel Structure
- Light Steel Villa
- Membrane Structure
- Steel Structure Buildings














