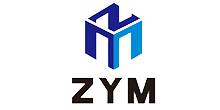Home / All / Multi-storey Steel Structure /
China steel building for three-dimensional garage steel structure
Categories
- Steel Structure Warehouse
- Steel Structure Workshop
- Poultry Steel Structure
- Multi-storey Steel Structure
- School Steel Building
- Hospital Steel Structure
- Hotel Steel Building
- Stadium Steel Structure
- Airport Steel Structure
- Train Station Steel Structure
- Light Steel Villa
- Membrane Structure
- Steel Structure Buildings
China steel building for three-dimensional garage steel structure

| Categories | Multi-storey Steel Structure |
|---|---|
| Brand | ZYM steel structure building Manufacturer |
| Update Time | Apr 20,2025 |
Detail Information
Material Characteristics:
The three-dimensional garage is semi-open, the roof and the upper wall are closed, and the bottom wall is not closed. To ensure durability, all materials are hot-dip galvanized and bolted at the site.
Structural Characteristics:
The three-dimensional garage structure is in the form of a supporting steel frame structure. The steel beam in the direction of the strong axis of the steel column is just connected, and the end span is increased by the round steel support. The direction of the weak axis is the eccentric articulation of the steel beam, and the second layer is the truss system composed of the steel beam and the angle steel.
The horizontal force of the strong axis of the steel column is supported by the frame just joined by the beam and column, and the horizontal force of the weak axis is carried by the truss system consisting of steel beam and angle steel. The steel beam in the weak axis direction of the frame is the main force steel beam of the moving track of the vehicle pallet. The steel beam angle steel truss system is connected to the inner flange plate of the steel column. The truss has an eccentric force on the steel column. Although there is a problem, in order to satisfy the tray The requirements for movement are structurally acceptable only.
The steel columns are HW200*200, the beam is HN200*100, the stiffener is 6mm, the M12 bolt (one bomb, one flat and one nut, the spring washer can prevent the vibration from loosening), and the M12 round steel support.
The garage steel structure design is basically reasonable, in order to meet the functional requirements, some unfavorable structural eccentricity is retained.
Steel Structure Buildings


The beam-column direction of the steel column is just connected to the joint, and the upper and lower flanges of the steel beam are fixed.
Steel Structure Buildings

Connection node of steel beam, angle steel and steel column
Steel Structure Buildings


Connection node between round steel rod and steel column
Related Products
subscription
Company
Categories
- Steel Structure Warehouse
- Steel Structure Workshop
- Poultry Steel Structure
- Multi-storey Steel Structure
- School Steel Building
- Hospital Steel Structure
- Hotel Steel Building
- Stadium Steel Structure
- Airport Steel Structure
- Train Station Steel Structure
- Light Steel Villa
- Membrane Structure
- Steel Structure Buildings
Mobile Web



















