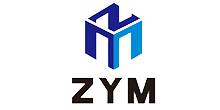The hydrogen energy testing and research and development base industrial park has entered the acceptance stage
The hydrogen energy testing and research and development base industrial park constructed by our company has entered the acceptance stage.
The total construction area of this project is about 100000 square meters, consisting of Class C factory buildings, office buildings, and research and development buildings, with 9 factory buildings. E2/E3/E6 is a fully steel structure, while E1/E4/E5/E7/E8/E9 is a double story factory building with concrete and steel structure.
The curtain wall panel adopts polyurethane edge sealing rock wool sandwich board, which is currently recognized as the best building enclosure fire insulation board in China. It is decorated with a combination of iron blue gray, silver gray, and light sky blue, and polyurethane edge sealing at both ends. It integrates fire prevention, insulation, noise insulation, and aesthetics.
The deep prefabrication construction technology of steel structures is applied in engineering, with meticulous attention to each connection position and bolt arrangement, achieving high design requirements, complex connection nodes, and short installation time. It can withstand 200km/h strong wind and extremely heavy rainstorm with a total rainfall of 100mm in 12 hours, and its seismic level is up to 10.
#industrial outdoor storage prefab steel structure
#warehouse house building steel structure design
#industrial warehouse building
#industrial led light warehouse
Read More
For further information feel free to contact us
Email:sales@zyminfra.com
Tel/Whatapp:0086-18561962040








